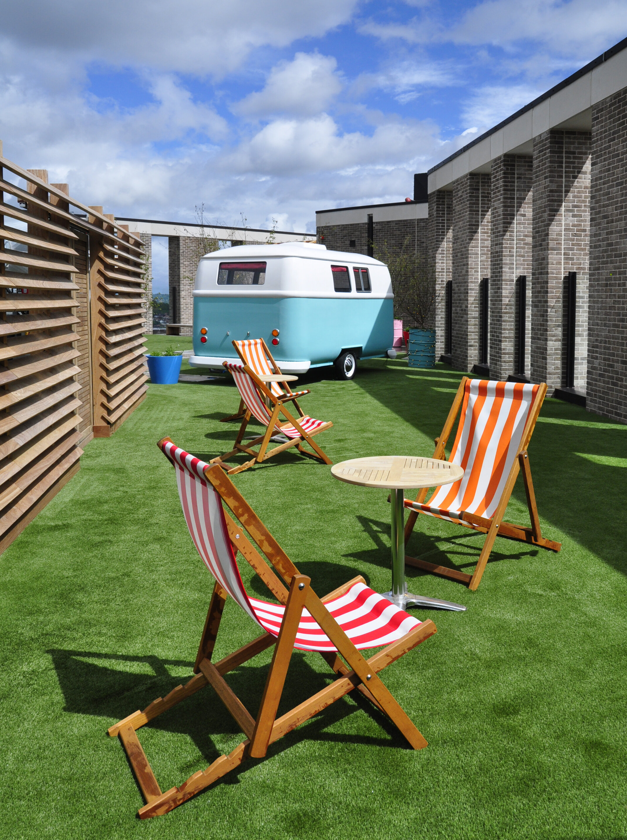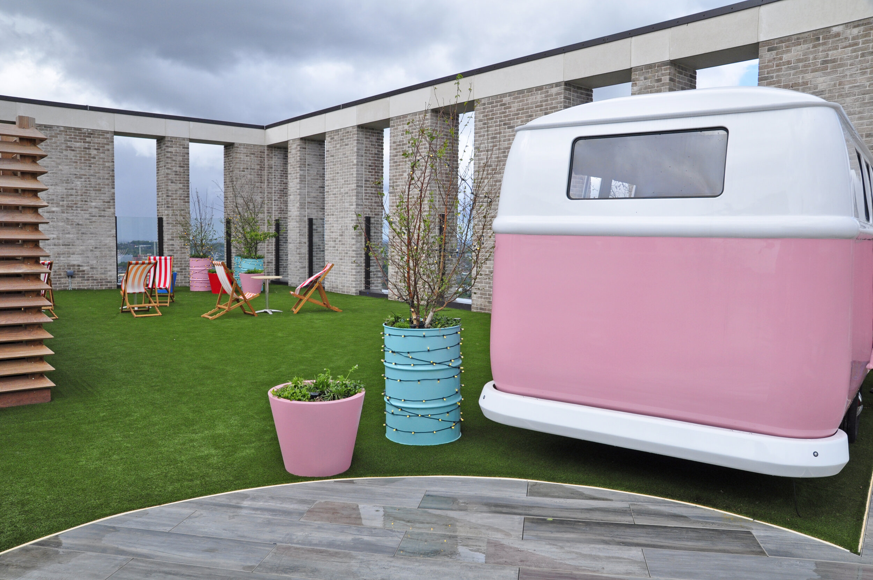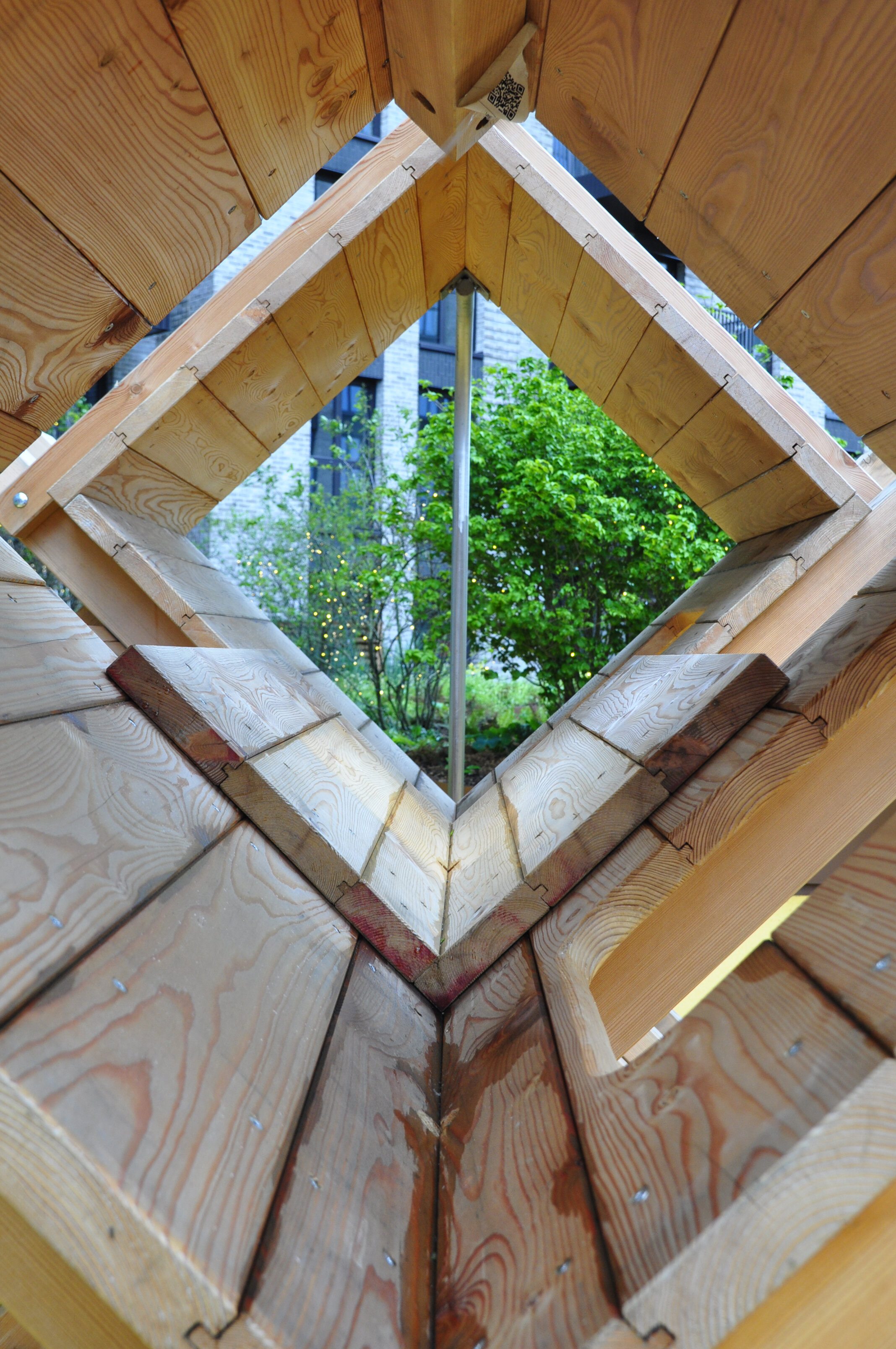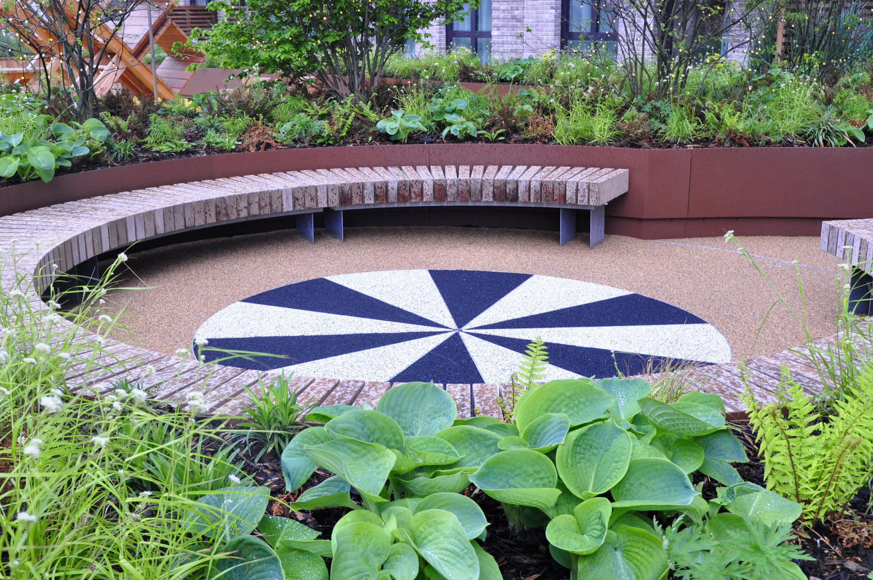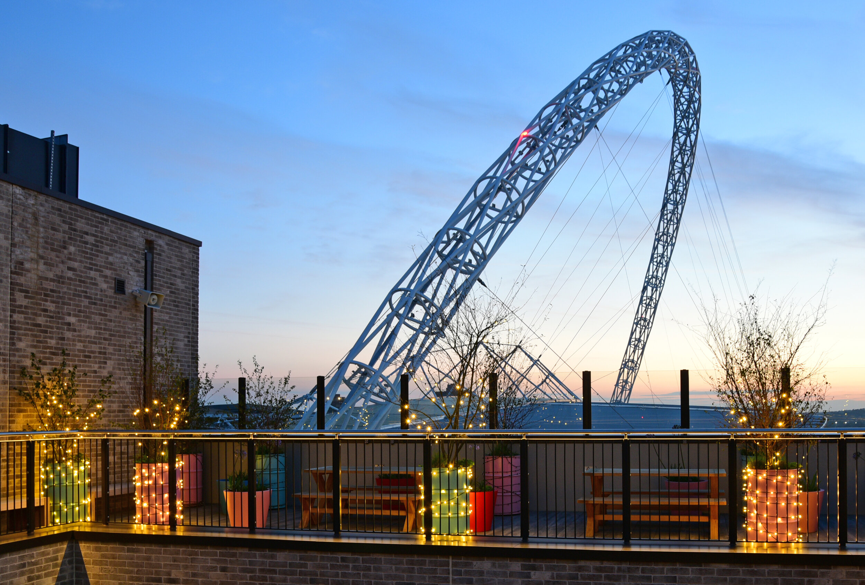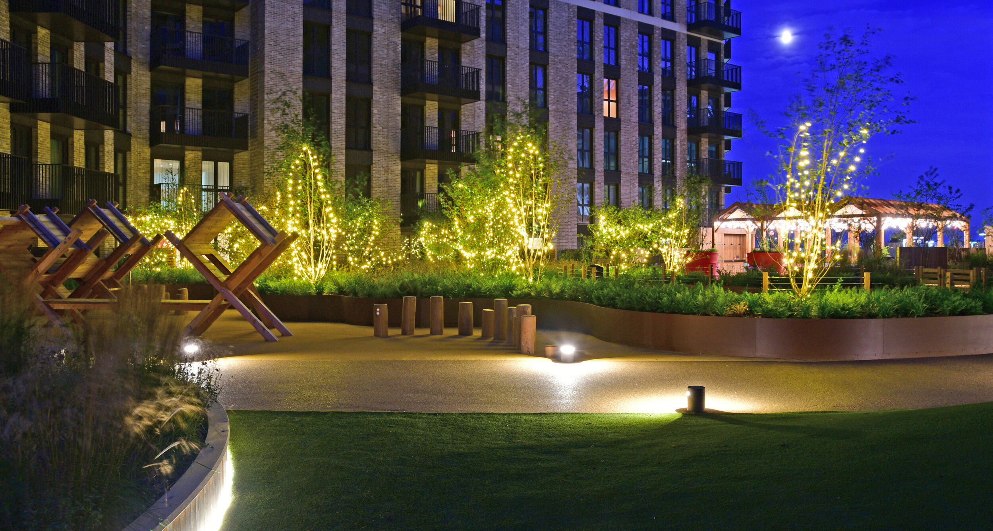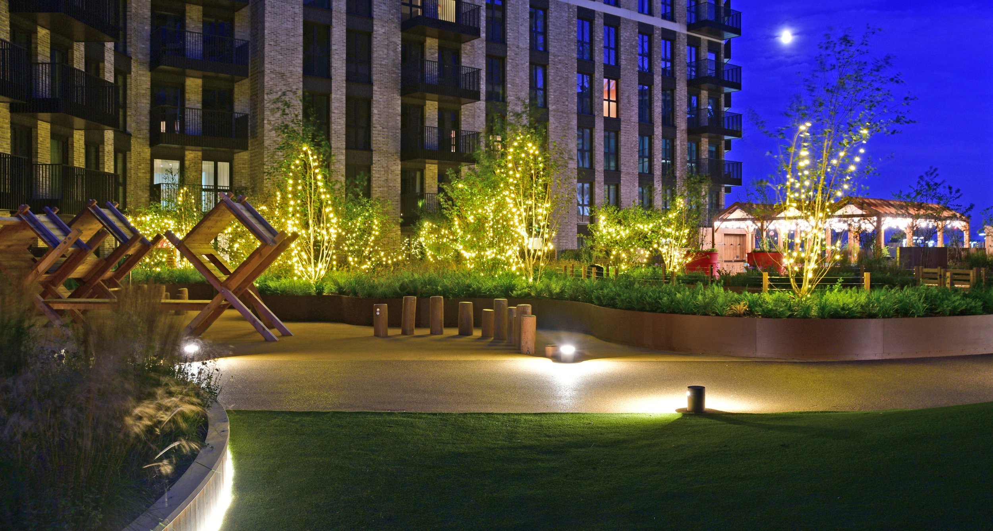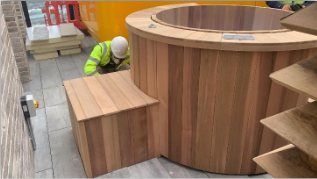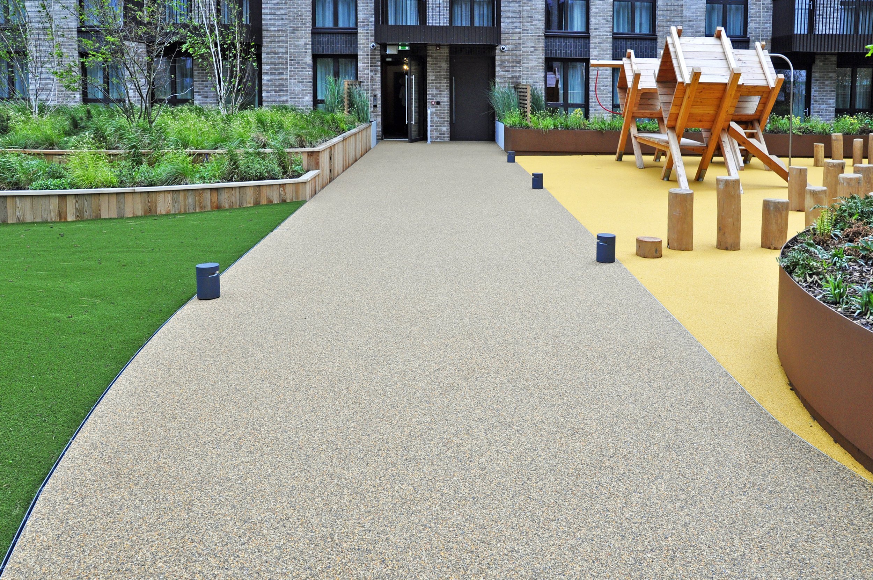
Wembley E05
-
SISK
-
LDA
-
£2.2m
-
2020 - 2021
Winner of a BALI National Award 2021 in the ‘Roof Gardens/Living Wall Installations - Commercial Roof Gardens or Podium Landscaping Over 500K’ category.
Such unique aspects of the site include:
Full-sized camper vans on the roofs and podiums
A 7m slide which descends from the 17th floor to the atrium on the 16th floor
Timber hot tub on level 22
6m high timber pergolas with adjustable shade sails on the podium and level 22
Orange shaped cocktail bar
Giant planters on the podium
Bespoke radius planters
Feature resin pattern
Giant chessboard on level 17
Sun loungers across the length of the building
Hard Landscaping
Overcoming Challenges
Building Wembley E05
The Brief
Our brief from John Sisk & Sons Ltd was to carry out and complete the design, supply manufacture, install, completion and maintenance of the hard landscaping, soft landscaping, structures, fixtures and fittings associated with all the external areas on the podium roof areas on Wembley E05.
This scheme consists of 5 different types of hard landscaping surfaces. During design it was decided to use resin bound and tile paving on pedestals walkways, artificial turf for the lawn areas, rubber safety surface for the play areas and aluminium decking for the terrace gardens.
The Finished Project
Wembley E05 is a unique landscaping scheme that has been brought to life by Elite Landscapes. Elite have taken this all the way from design stage through to an extremely high standard and quality finished product. This scheme will provide many generations with plenty of joy and entertainment both now and in the future. The high quality of workmanship throughout this scheme is there for everyone to see. We are proud to say Elite Landscapes have built this scheme.
Shortlisted for a Pro Landscaper Podium Award in the ‘Residential’ category.
The Design
The design of Wembley E05, also known as ‘The Robinson’, was inspired by British popular culture reflecting styles such as art deco and retro kitsch. The aim was to highlight key aspects of British eccentricity through various focal features throughout the scheme, of which Elite Landscapes have produced to the highest quality.
Resin bound was used as it is light weight, has great drainage capabilities and looks very nice aesthetically to match the overall scheme. Tile paving was installed on top of void former to minimise the weight loading on the building structure while maintaining the principal design set out by the landscape architect. Artificial turf was selected due to the loading constraints on the podium slabs. These podiums are also surrounded by other high-rise buildings so daylight is not guaranteed year-round. Rubber safety surfacing is used as a safety standard to minimise any potential impact from any slips, trips or falls. Aluminium decking was chosen for the terrace gardens because it is light weight which helps minimise the structural loadings, there is minimal maintenance required, it has a very good fire rating and looks good all year round.
Soft Landscaping
All trees and plants were tagged with representatives from Elite, the client and architects attending nursery visits to choose the most appropriate planting for the scheme. During the selection process it was decided that BREEAM and sustainability items had to be not only achieved but exceeded. Lightweight loose materials were specified to avoid any potential overloading of the structure. The rainwater harvesting system and MONA link irrigation system were designed to work in conjunction with each other to help retain any excess water and achieve the SuDS regulations required on these podiums.
As Wembley Stadium (adjacent building) is high on the list of terrorist risk sites every delivery had to be booked in with the logistics contractor a minimum of 48 hours prior to arrival with all vehicle and delivery details. The supplier would be given an allocated time slot and on arrival report to the vehicle holding area where they would be checked prior to being allowed on site. This proved challenging due to the pandemic and Brexit as deliveries were being cancelled or moved on a daily/hourly basis. As the last phase of the development, Wembley E05 had minimum storage space on site adding to the importance of pre-planning deliveries to avoid running out of space. Additionally, loading out materials on the podium and roofs proved challenging as everything had to be lifted via site tower crane which was shared by multiple other traders and therefore risked time clashes.
To overcome these unexpected problems, we had to increase our site management structure from our usual site set up. We created a team to make sure adequate time and resources could plan, monitor, and control the whole process of taking this unique job from design all the way through construction. Daily subcontractor and crane coordination meetings were set up to help communication and allow everyone to understand what was happening on site. This avoided clashes and having to relocate our workforce when exclusion zones were set up for other subcontractors i.e., balcony and façade installations. As a result, all subcontractors had an appreciation for each other’s work and worked together.
Having finished this job to an extremely high standard and snag free 2 months earlier than our original deadline, our client has acknowledged the immense efforts and workmanship by all involved from management to operatives for producing this fantastic landscaping scheme. Every expectation was met from the client from design, H&S, construction and programme. It is undeniable that the scheme at Wembley E05 certainly has the ‘wow’ factor. The unconventional site brings together an array of alternative features around every corner, all complementing one another to fit the British popular culture theme set out for at design stage. From the ‘Mad Hatters Tea Party’, to the ‘Peace Garden’ and dog garden, we are confident we have created these areas with remarkable attention to detail and efficient management. We have a great working relationship with John Sisk & Sons and will continue to do so in the future.
“This was my first project working with Elite Landscapes and I will not hesitate to recommend Elite for future projects.”
“Elite’s final product has been fantastic with minimal snagging required. Our client Quintain has been delighted with the final product. Photos of Elites work has been a main feature in much of their advertising online for their build to rent scheme. This is a testimony to Elites attention to detail while doing the install. Close collaboration approach was key to our successful relationship and final product. Any potential issues were highlighted early by Elite such that we could iron out these quickly with the landscape architect to avoid any site delay. In conclusion, please pass my thanks to all the team for their contribution to making the Wembley E05 Quebec project an overall success for Sisk.”
— Joey Martyn, Project Manager, John Sisk & Son Ltd.
